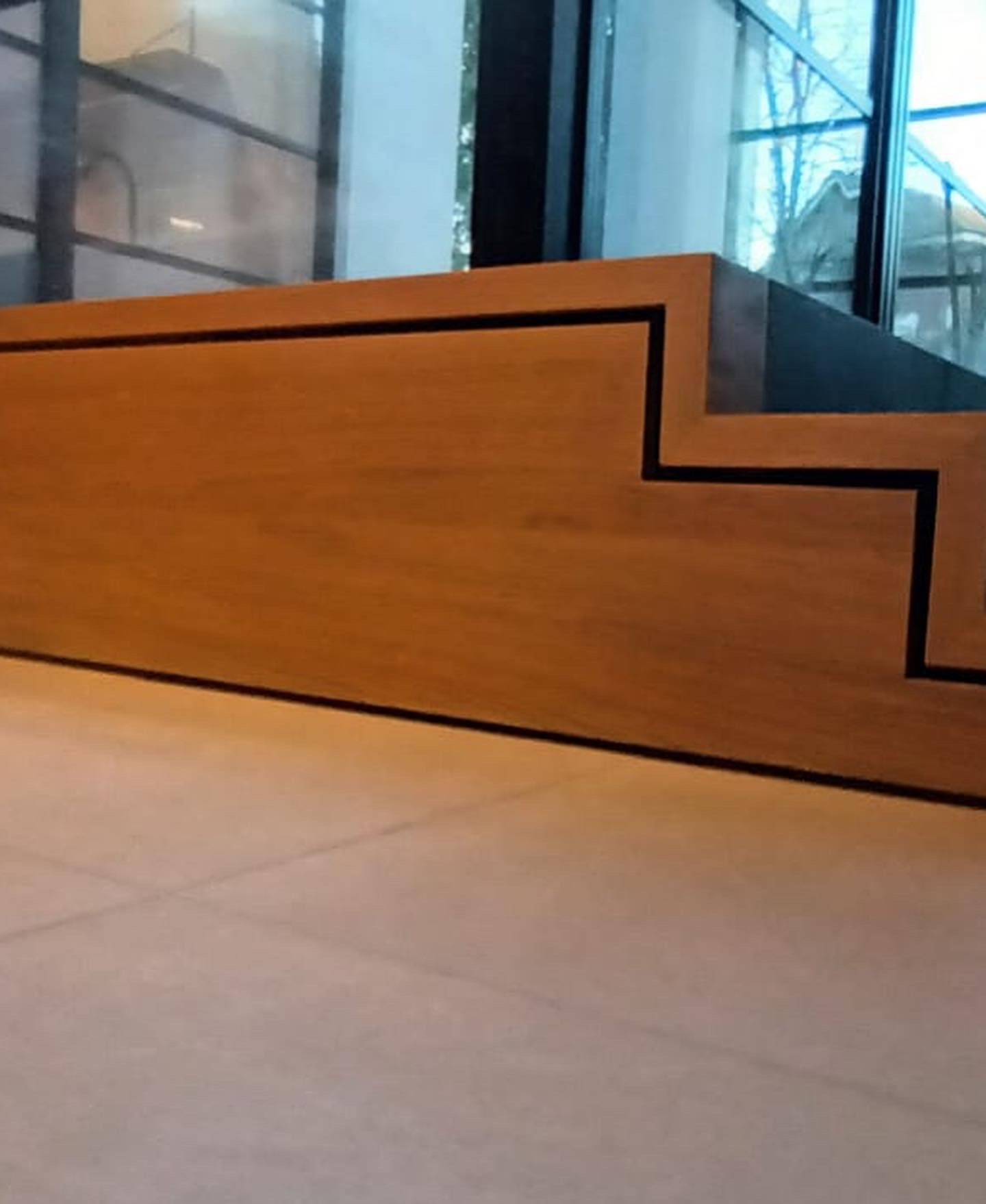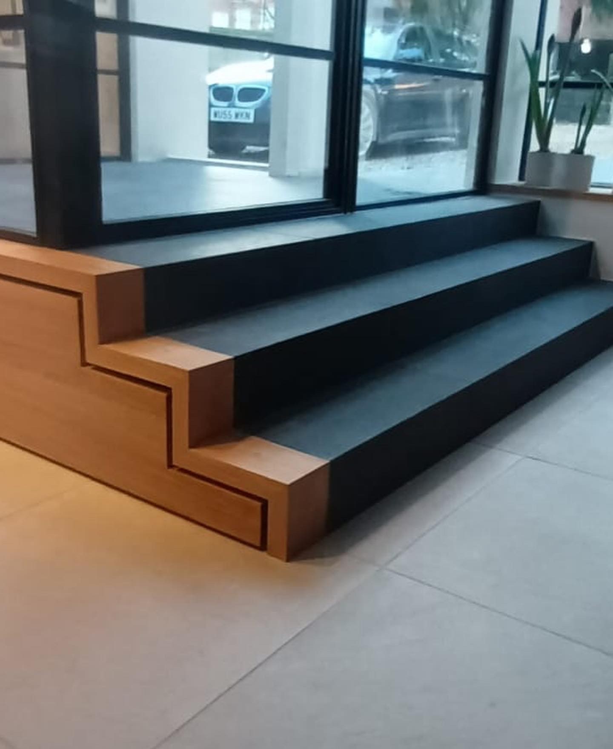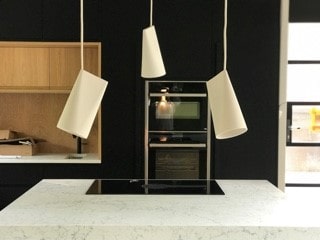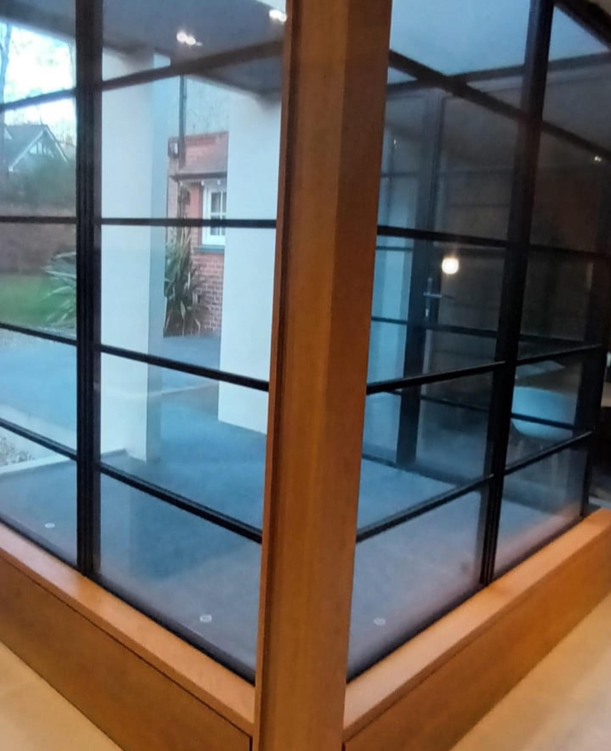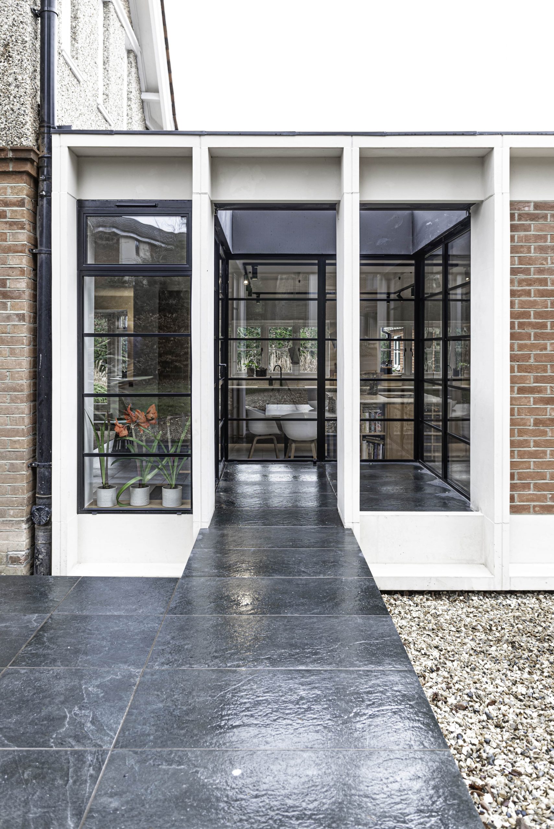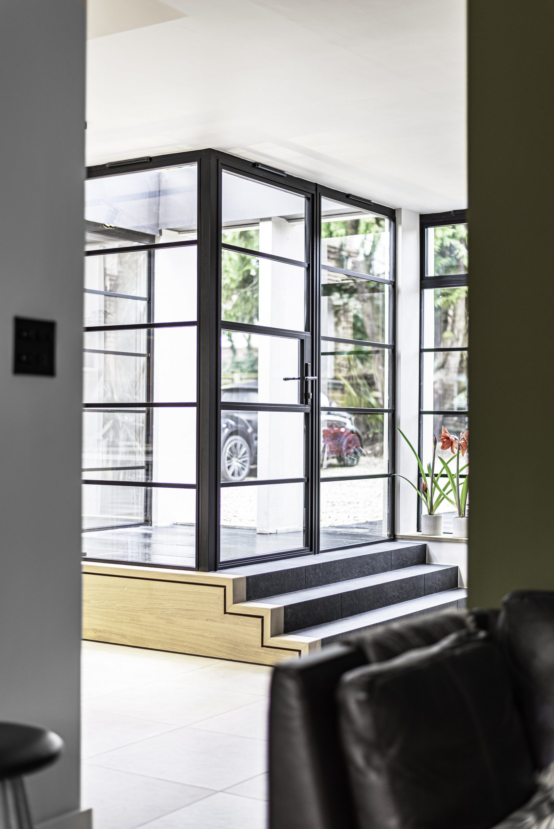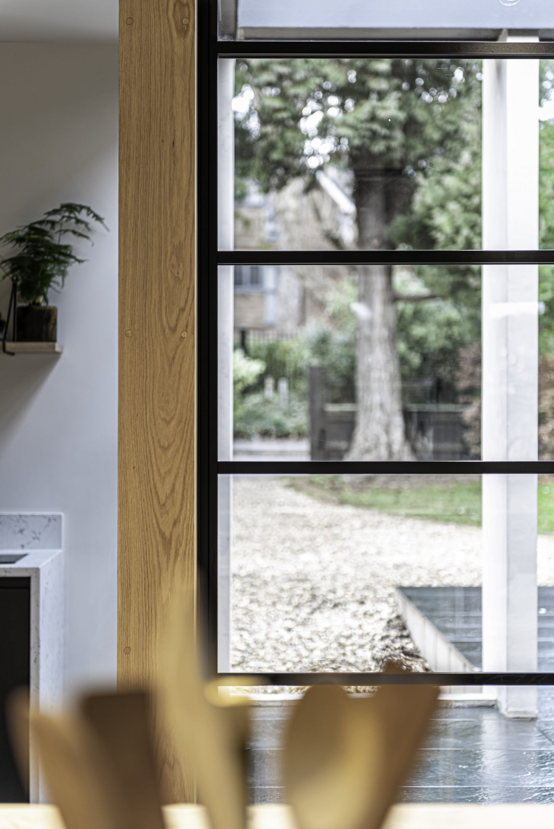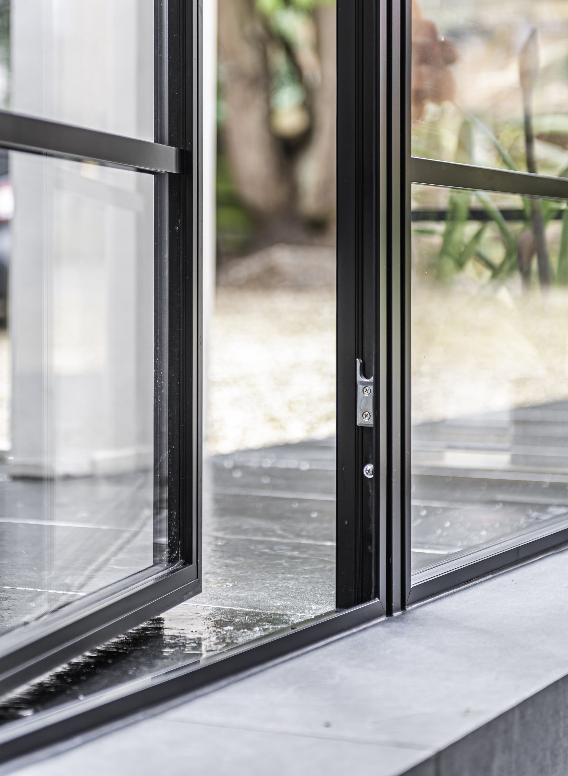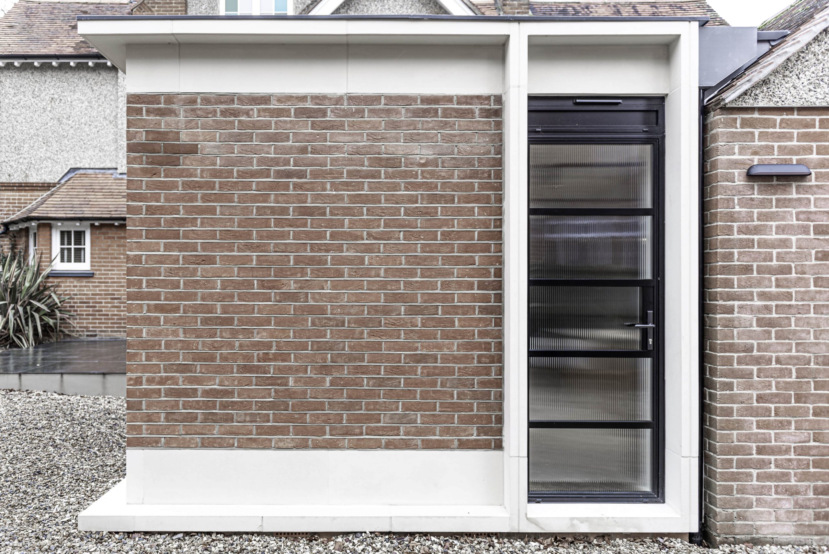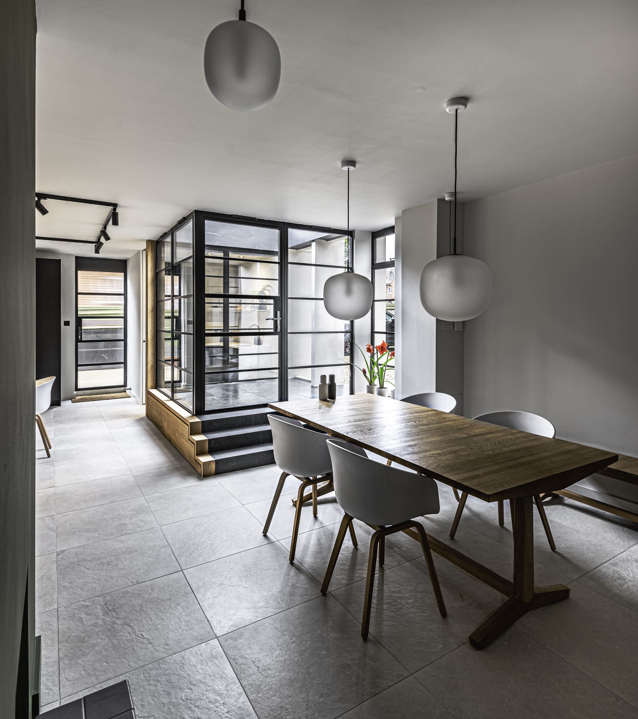<< All Projects
Extension and creation of a wet-cast concrete frame centre piece - Basingstoke
This project consists of an extension to the front of the existing kitchen, which included a new utility room, then a raised external courtyard and the internal refurbishment to the existing dining room and living space. The exterior design of the building featured an architectural wet-cast concrete frame and cold bridge, which became the centre piece of the project. Alterations to the external paving and driveway were included within the works so that the outside was as stunning as the inside.
Our team worked closely with the architect, specialist stone suppliers and our roofing contractors, and we are incredibly proud to be able to deliver on the vision. Bespoke carpentry features by our carpenters such as the oak steps highlighted in the photo gallery were just a few of the details that created this truly one of a kind project.
More details on the project can be found at https://www.definearchitects.co.uk/projects/cliddesden-road
Our team worked closely with the architect, specialist stone suppliers and our roofing contractors, and we are incredibly proud to be able to deliver on the vision. Bespoke carpentry features by our carpenters such as the oak steps highlighted in the photo gallery were just a few of the details that created this truly one of a kind project.
More details on the project can be found at https://www.definearchitects.co.uk/projects/cliddesden-road
